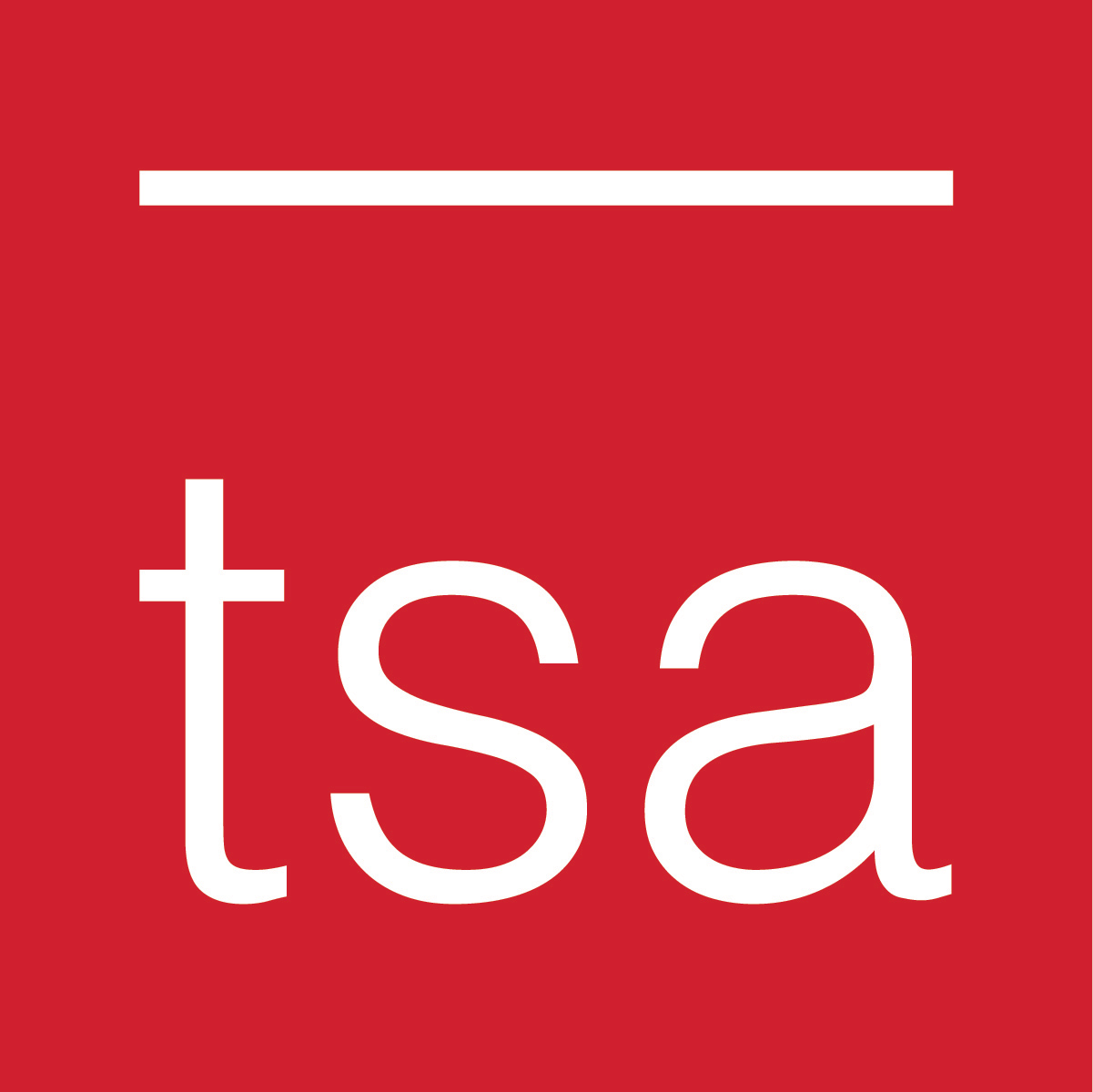2020 Newsletter: Edition 2


Like most, we miss the opportunities we’ve traditionally had to meet as families and blow off some steam in the summer months. Obviously, we’ve had to take an indefinite rain check on our annual themed summer party. Also, we were really sad to have to miss our Putt Putt event this year.
However…
We’re fun people who like to do fun things. We like sports. We’re also pretty creative even when we’re not working. So… we’re combining both events into the Virtual Family and Friends TSA Trick Shot competition!
It’s simple. With each of our families, we’ll be designing a trick shot (pick a sport, any sport) and filming our efforts to complete that trick shot. Thought we’re no Dude Perfect (one could only dream), we like to think we’ll put on a good show. The week of August 10th, all videos will be uploaded to Facebook for your viewing AND voting pleasure – and your participation, too!
Licensed: Rachel McKenzie
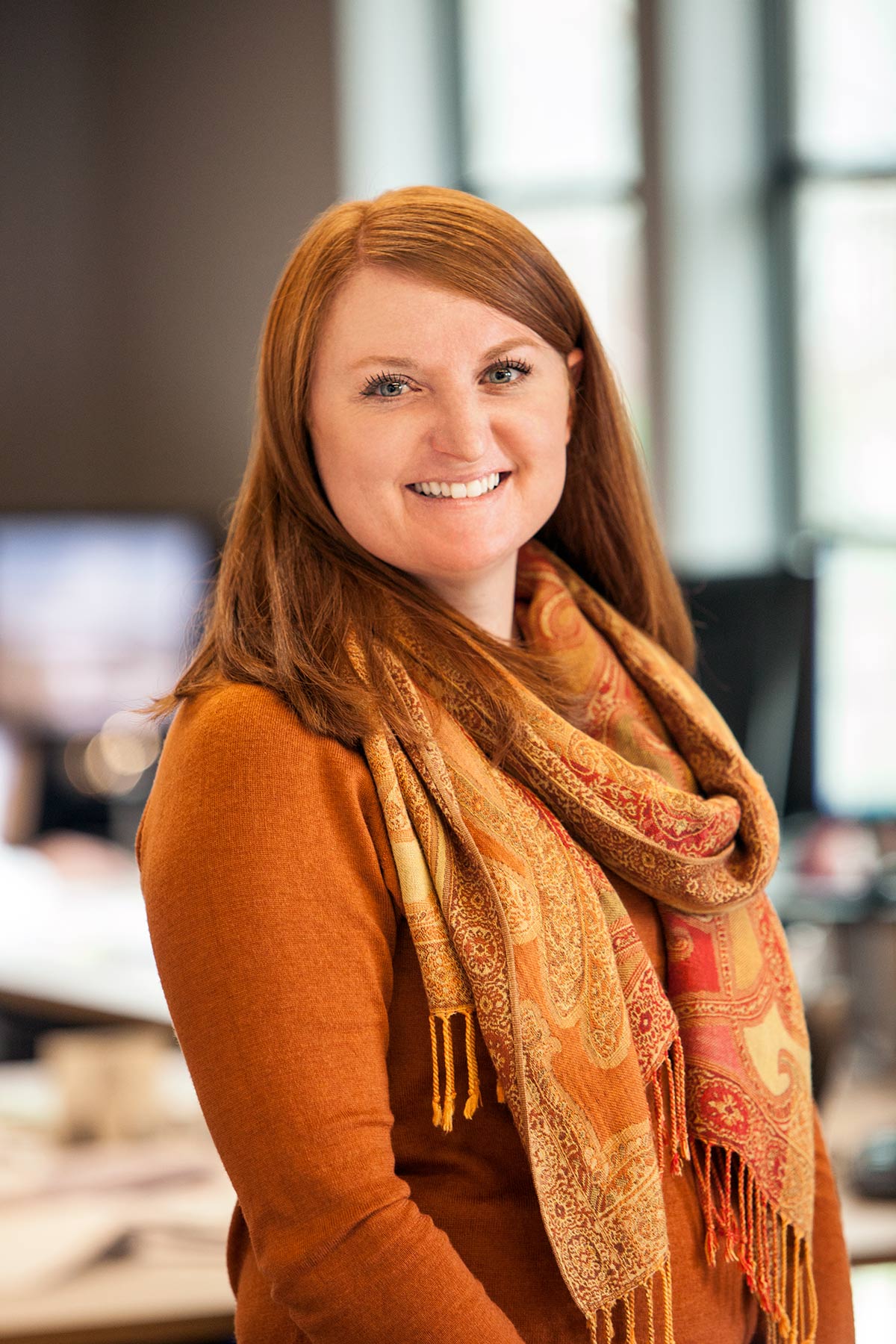

Please join us in congratulating Rachel McKenzie on obtaining her architecture license! While she has always been an outstanding leader and member of our team, we want to commend her for passing all exams and juggling studying and testing with a young baby at home.
Well done, Rachel!
Sean Rides the Huntsman 140
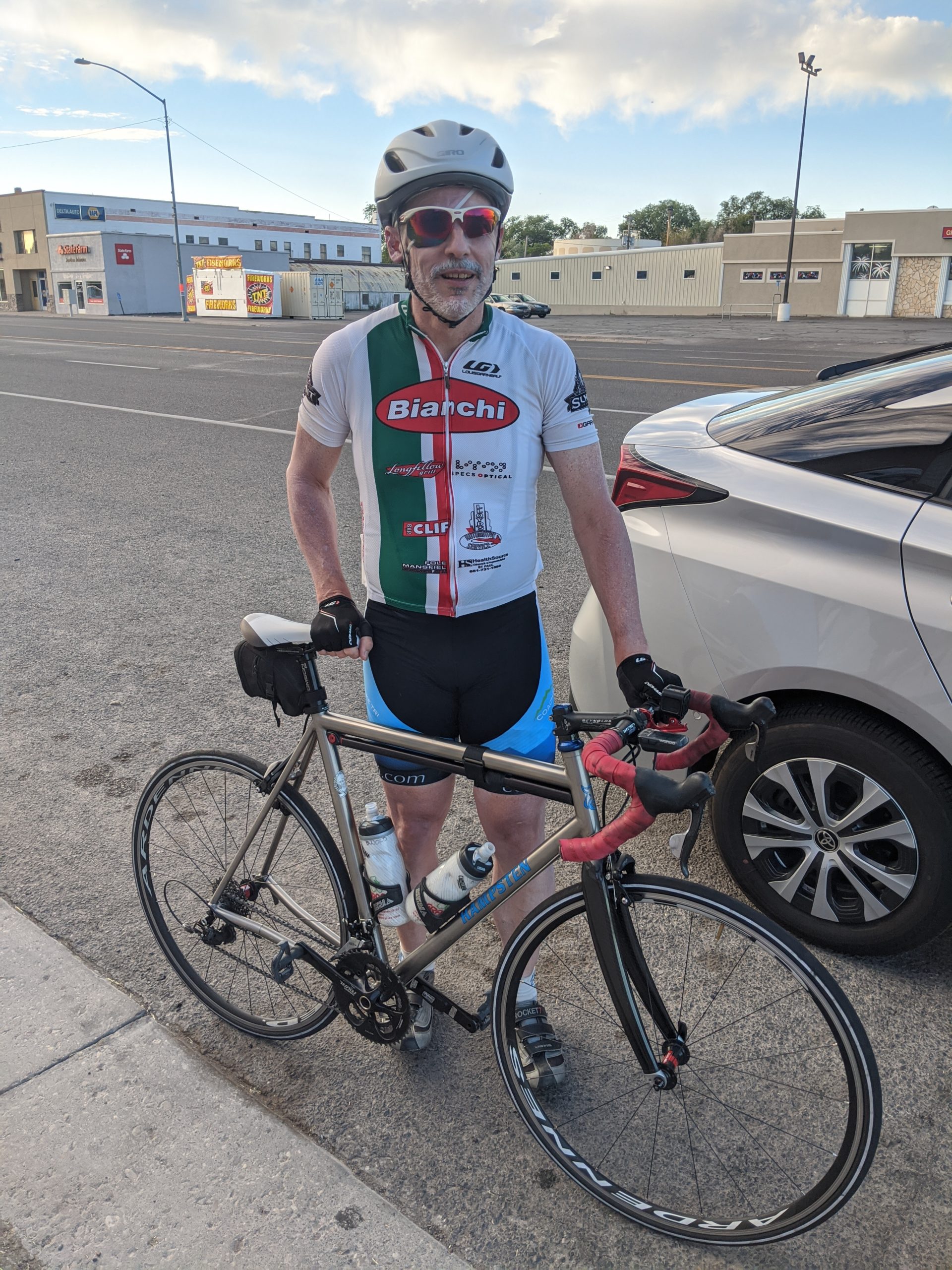

Isn’t it beautiful when our passions intersect with our work? Sean, an avid cyclist, took a tour of some of the most beautiful views Utah has to offer along the Huntsman 140. An event dedicated to fundraising for the important work done at the Huntsman Cancer Institute, Sean was happy to participate and despite an injury delay, incredibly hot temperatures and a very early wake up call, enjoyed the ride and persevered to the end!
PROJECT UPDATES
Meadow Peak at Summit Vista (Taylorsville, UT)
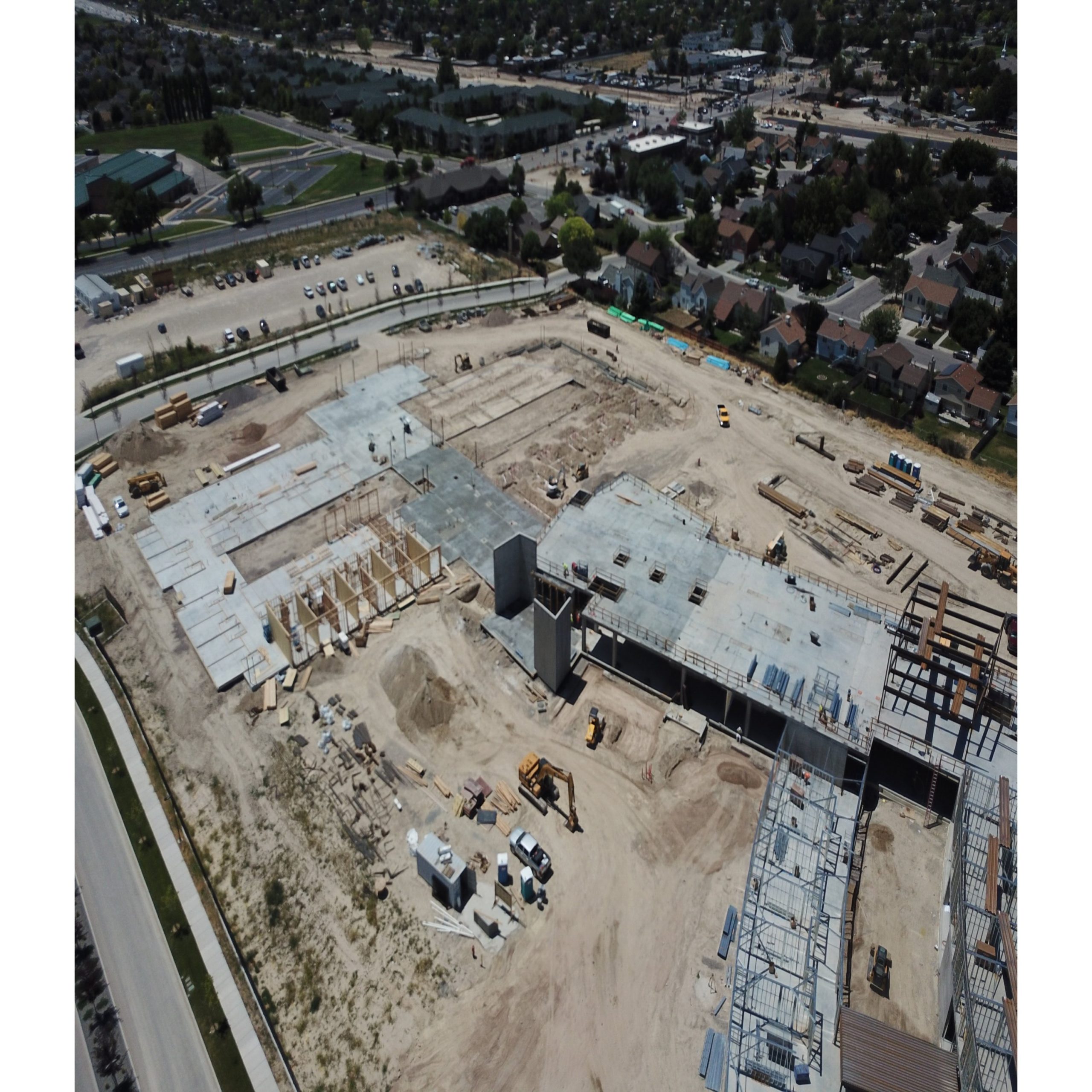

Meadow Peak at Summit Vista in Taylorsville continues to rise just ahead of schedule. The Okland Construction team has been exemplary in execution thus far, even in light of the pandemic conditions. As can be seen in the recent drone shot, the project showcases a hybrid of structural systems including a post-tensioned concrete podium, board-formed concrete shear walls, heavy gauge metal framing at the Assisted Living Center and main Promenade areas, with wood framing beginning to rise on the single level Skilled Nursing Center. The high concrete walls at center bound the shared “Great Room”, where concerts and regular events will be held with residents. In addition to coordinating construction, the design team is currently in the midst of the design and selection of Furnishings, Artwork, Signage and Equipment for the project.
Jordan Valley Women and Newborn’s Center (West Jordan, UT)
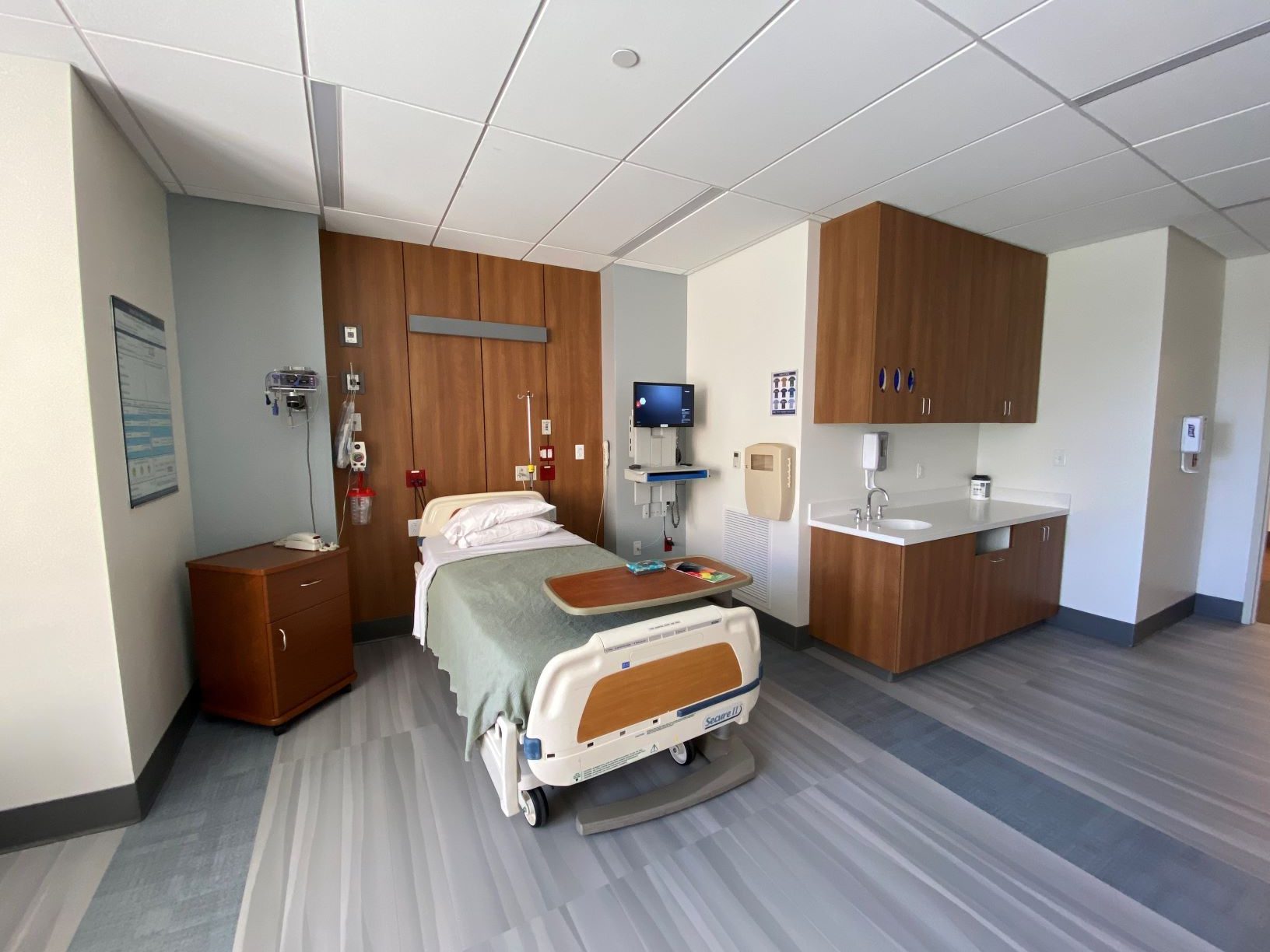

Construction has been completed for the finish upgrades for the first 13 Postpartum Rooms of the Remodel and the remaining 5 rooms are underway – anticipated to be completed by the end of September.
Davis Women’s Center (Layton, UT)
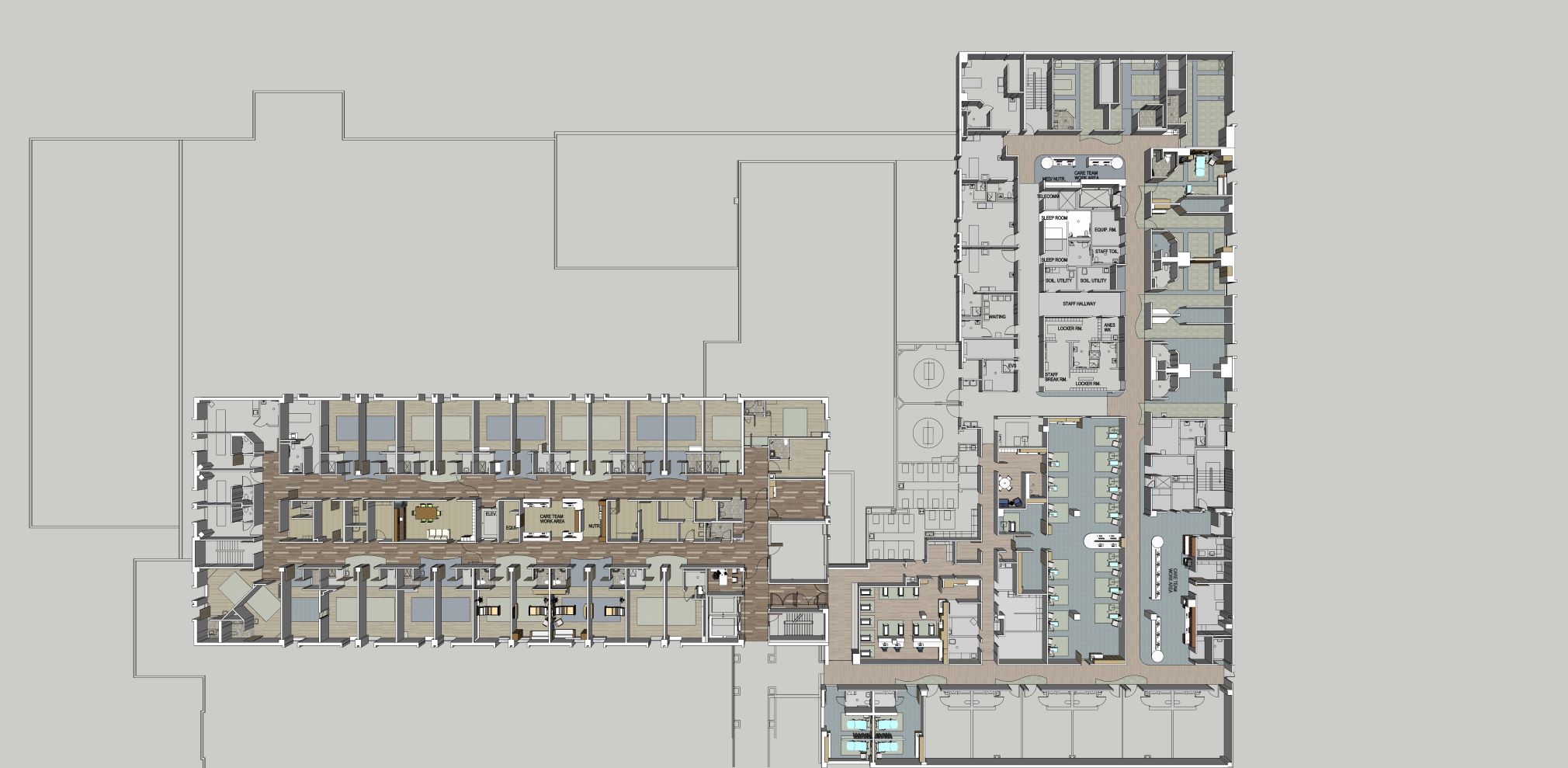

Davis Women’s Center is wrapping up its design documents this month. The work includes finish upgrades to the flooring, paint, millwork, and ceilings of the Postpartum Patient Rooms, Labor and Delivery Patient Rooms and Bathrooms, Nurse Stations, Level 2 NICU and the Baby Well Nursery.
VAMC Rehab and Prosthetics Addition (Salt Lake City, UT)
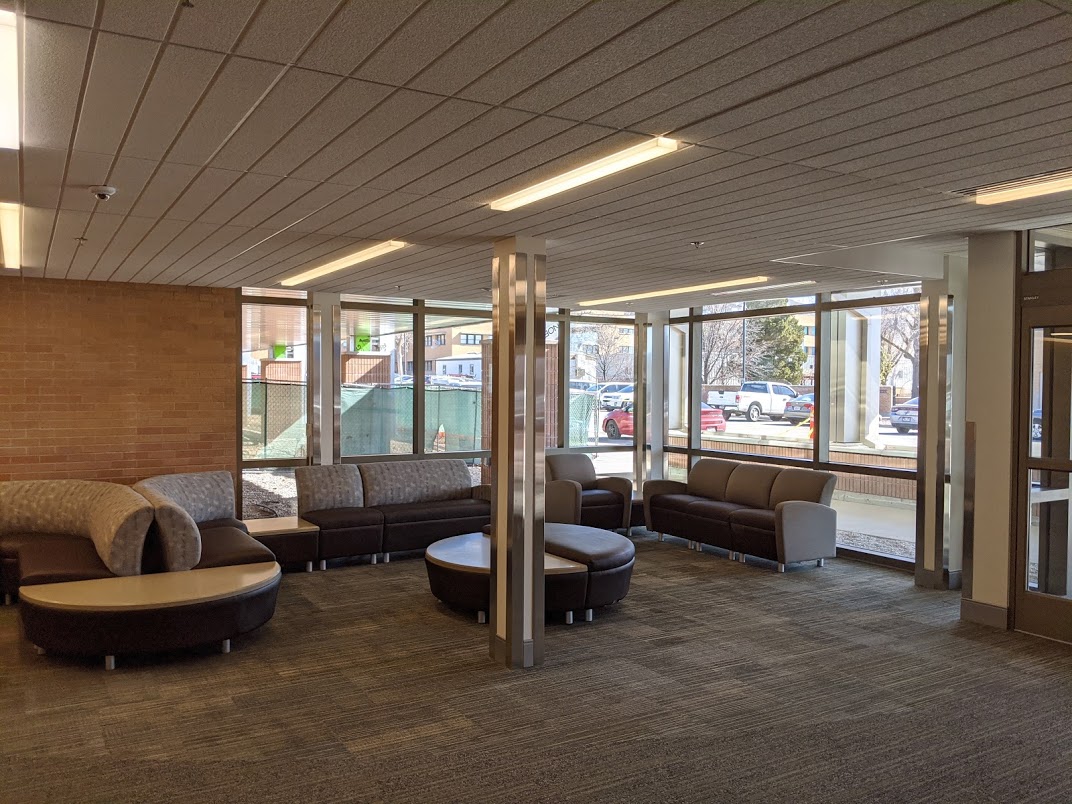

After 7 years of planning, design, and construction the department staff is now moving in. This complicated expansion to the VAMC – Salt Lake City Medical Center included a second-story addition for PM&R as well as the Prosthetics program. By virtue of the location it also included a new entrance canopy and lobby. This project is the 4th of 5 phases that will bring about a stunning transformation of the northeast quadrant of the Medical Center.
As soon as Covid19 restrictions are removed and landscaping is installed we will bring you professional images by our favorite photographer. In the meantime cell phone pics will have to make do.
Our Team Shares
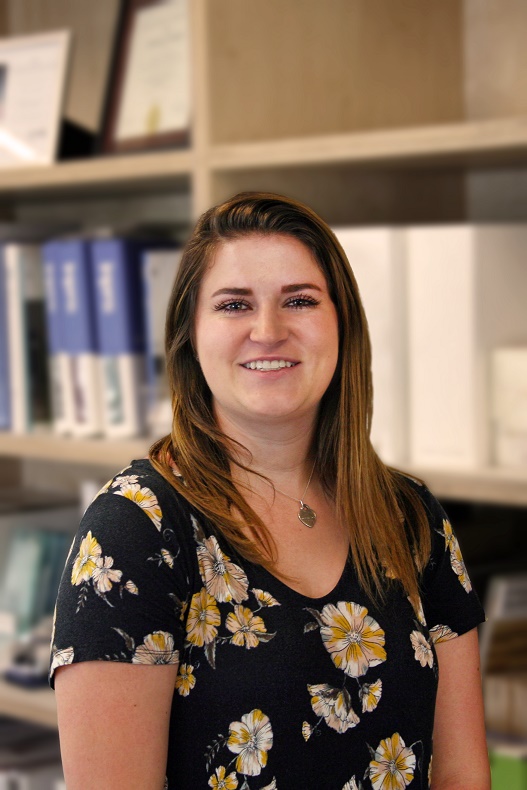

We’ve all heard of virtual reality, but what many aren’t aware of is exactly how powerful this tool is in the design process. Not only does it communicate a design concept through a curated virtual experience, but it allows clients to engage with their potential new workspace and provide invaluable feedback , enabling a truly tailor-made end product.
Haley Meyer, Architect-in-Training, shares 4 ways that virtual reality is transforming how architects and clients work in concert to bring a project to life.
