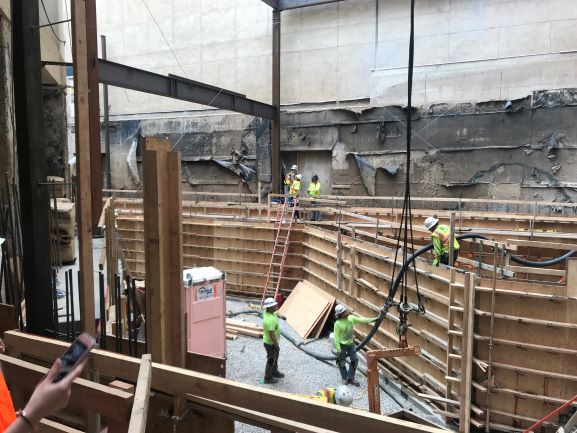

University of Utah Hospital Infill Project Update
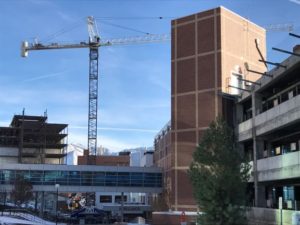

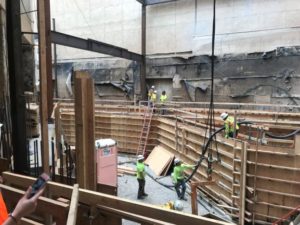

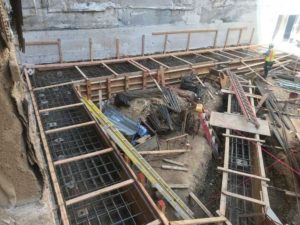

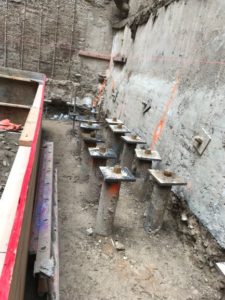

We always knew that the UUH Infill project would be a challenging construction process. I’ve personally compared it to building a ship in a bottle, because nearly every building component and piece of equipment must be brought over the top of the hospital and lowered in by a crane. The building is surrounded on all 4 sides and all of the utilities and power only have one way into the building.
Though the project is halfway done, we’ve only constructed the first floor. The next 6 months will see completion of the remaining 4 floors and all of the finishes. The excavation and demolition have proven difficult, taking 1 ½ floors of dirt out by crane and sawing every piece of concrete. The NICU, OR, and burn unit patients are on the other side of the wall making it impossible to chip out any concrete because noise and vibrations are a top concern.
When excavation began on its 2nd floor below grade many of the footings and foundation walls were different than expected. This caused us to re-evaluate our footings and construction methods. We also had to do much more concrete demolition and calculate just how much of the existing concrete we could shave off. It’s critical that our walls are exactly as designed to maintain the already extremely tight spaces in the operation rooms and patient rooms above.
One of the more challenging aspects of the job was designing the micropyles. Typically, obtaining a geotechnical report would happen during design, however, because we couldn’t get the drilling equipment in without a crane we waited until demolition was complete and before excavation. It was a race to design the micropyles with code approval before the excavation team finished. The design had to support an eccentrically loaded footing and be constructible on a very confined site with multiple elevation changes. In the end, we had over 200 micropyles on a 1300 sqft. site. Everyone came together and collaborated to accomplish this.
There are more challenges ahead with fire protection, expansion joints, and preparing for the operating equipment. Now that the project has come up out of the ground by a floor we feel like the biggest challenges are behind us.
– written by Barton Done
